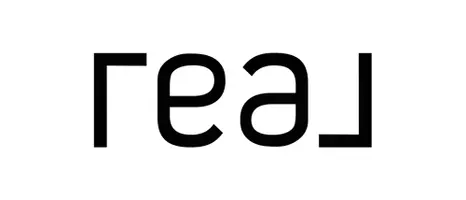900 S 94TH Street #1087 Chandler, AZ 85224
2 Beds
2.5 Baths
1,100 SqFt
UPDATED:
Key Details
Property Type Townhouse
Sub Type Townhouse
Listing Status Active
Purchase Type For Sale
Square Footage 1,100 sqft
Price per Sqft $345
Subdivision Via De Cielo A Condominium
MLS Listing ID 6911813
Style Spanish
Bedrooms 2
HOA Fees $234/mo
HOA Y/N Yes
Year Built 2008
Annual Tax Amount $1,597
Tax Year 2024
Lot Size 586 Sqft
Acres 0.01
Property Sub-Type Townhouse
Source Arizona Regional Multiple Listing Service (ARMLS)
Property Description
Location
State AZ
County Maricopa
Community Via De Cielo A Condominium
Direction North on Dobson Road, West on Fairview St, Entrance is the 1st Left past 94th Street
Rooms
Other Rooms Great Room
Master Bedroom Upstairs
Den/Bedroom Plus 2
Separate Den/Office N
Interior
Interior Features High Speed Internet, Upstairs, Eat-in Kitchen, Kitchen Island, Pantry, 2 Master Baths, Full Bth Master Bdrm
Heating Electric
Cooling Central Air, Ceiling Fan(s), Programmable Thmstat
Flooring Carpet, Laminate
Fireplaces Type None
Fireplace No
Window Features Dual Pane
SPA None
Exterior
Exterior Feature Balcony
Parking Features Gated, Garage Door Opener, Shared Driveway, Common
Garage Spaces 2.0
Garage Description 2.0
Fence None
Community Features Gated, Playground, Biking/Walking Path
Roof Type Tile
Porch Covered Patio(s)
Private Pool No
Building
Lot Description Desert Front
Story 3
Builder Name D R HORTON HOMES
Sewer Public Sewer
Water City Water
Architectural Style Spanish
Structure Type Balcony
New Construction No
Schools
Elementary Schools Dr Howard K Conley Elementary School
Middle Schools John M Andersen Jr High School
High Schools Hamilton High School
School District Chandler Unified District #80
Others
HOA Name City Property Mgmt
HOA Fee Include Sewer,Maintenance Grounds,Trash,Water
Senior Community No
Tax ID 303-24-655
Ownership Fee Simple
Acceptable Financing Cash, Conventional, FHA, VA Loan
Horse Property N
Listing Terms Cash, Conventional, FHA, VA Loan

Copyright 2025 Arizona Regional Multiple Listing Service, Inc. All rights reserved.





