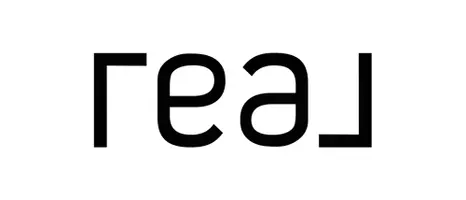693 W BARROW Drive Chandler, AZ 85225
2 Beds
1.75 Baths
1,159 SqFt
UPDATED:
Key Details
Property Type Single Family Home
Sub Type Single Family Residence
Listing Status Active
Purchase Type For Sale
Square Footage 1,159 sqft
Price per Sqft $388
Subdivision Mastercraft East Unit 5
MLS Listing ID 6908130
Style Ranch
Bedrooms 2
HOA Y/N No
Year Built 1985
Annual Tax Amount $1,124
Tax Year 2024
Lot Size 6,643 Sqft
Acres 0.15
Property Sub-Type Single Family Residence
Source Arizona Regional Multiple Listing Service (ARMLS)
Property Description
Chandler. This is a Must See!. A newer Pebble Sheen Play Pool in a private backyard, New Water Heater, LVP Flooring throughout, New Bathrooms, New Kitchen w/Soft-Close Shaker Cabinets, Granite Counters, New Stacked Stone Front Elevation, New Extra Large Storage Shed, New Fencing and Gates, Fresh Paint inside and out. Too much to list, note attached document for complete list. This is truly turn-key ready. Close to Freeways, Shopping, and Entertainment.
Location
State AZ
County Maricopa
Community Mastercraft East Unit 5
Direction South on Alma School, east on Mesquite, north on Evergreen, right turn east on Barrow Drive.
Rooms
Other Rooms Great Room
Den/Bedroom Plus 2
Separate Den/Office N
Interior
Interior Features High Speed Internet, Granite Counters, Double Vanity, Breakfast Bar, No Interior Steps, Vaulted Ceiling(s), 3/4 Bath Master Bdrm
Heating Electric
Cooling Central Air, Ceiling Fan(s)
Flooring Tile
Fireplaces Type None
Fireplace No
Window Features Dual Pane,ENERGY STAR Qualified Windows,Vinyl Frame
Appliance Electric Cooktop
SPA None
Exterior
Exterior Feature Storage
Parking Features RV Access/Parking, RV Gate, Garage Door Opener
Garage Spaces 2.0
Garage Description 2.0
Fence Block, Wood
Pool Play Pool
Roof Type Composition
Porch Covered Patio(s)
Private Pool Yes
Building
Lot Description Alley, Synthetic Grass Frnt, Synthetic Grass Back
Story 1
Builder Name Mastercraft
Sewer Public Sewer
Water City Water
Architectural Style Ranch
Structure Type Storage
New Construction No
Schools
Elementary Schools Sirrine Montessori Center
Middle Schools Summit Academy
High Schools Dobson High School
School District Mesa Unified District
Others
HOA Fee Include No Fees
Senior Community No
Tax ID 302-91-564
Ownership Fee Simple
Acceptable Financing Cash, Conventional, 1031 Exchange, FHA, VA Loan
Horse Property N
Listing Terms Cash, Conventional, 1031 Exchange, FHA, VA Loan

Copyright 2025 Arizona Regional Multiple Listing Service, Inc. All rights reserved.





