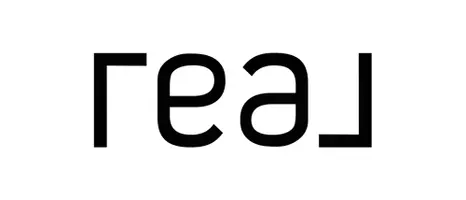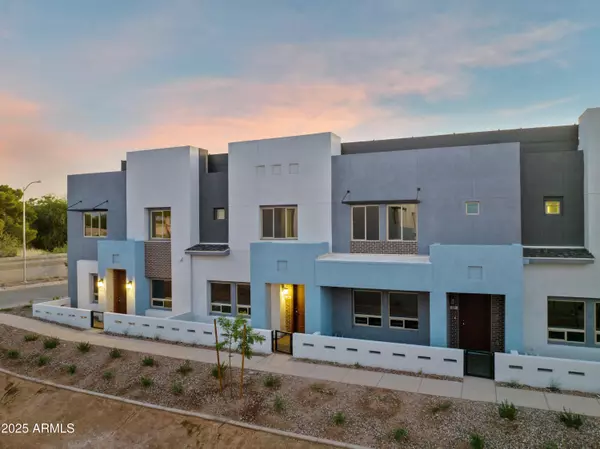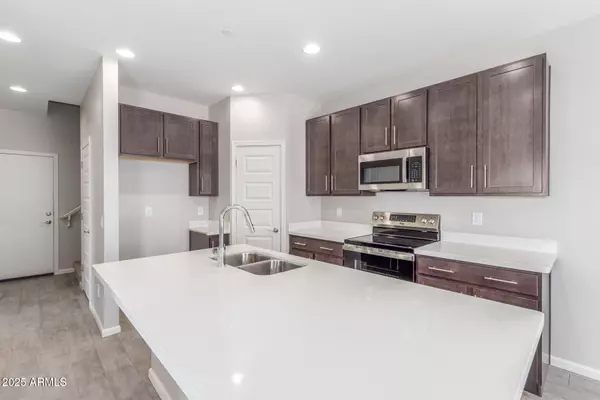733 E Commonwealth Avenue #29 Chandler, AZ 85225
4 Beds
4.5 Baths
2,160 SqFt
UPDATED:
Key Details
Property Type Townhouse
Sub Type Townhouse
Listing Status Active
Purchase Type For Sale
Square Footage 2,160 sqft
Price per Sqft $231
Subdivision Commonwealth Lofts
MLS Listing ID 6912081
Style Contemporary
Bedrooms 4
HOA Fees $160/mo
HOA Y/N Yes
Year Built 2025
Annual Tax Amount $86
Tax Year 2024
Lot Size 1,729 Sqft
Acres 0.04
Property Sub-Type Townhouse
Source Arizona Regional Multiple Listing Service (ARMLS)
Property Description
Location
State AZ
County Maricopa
Community Commonwealth Lofts
Direction From Chandler Blvd turn south on Hamilton st. From there there East on Commonwealth Ave and continue to the end of the road. You will see the community entrance on the east side of the site.
Rooms
Other Rooms Great Room
Master Bedroom Upstairs
Den/Bedroom Plus 4
Separate Den/Office N
Interior
Interior Features Upstairs, Breakfast Bar, 9+ Flat Ceilings, Full Bth Master Bdrm
Heating Electric
Cooling Central Air, Programmable Thmstat
Flooring Carpet, Tile
Fireplaces Type None
Fireplace No
Window Features Low-Emissivity Windows,Dual Pane,Vinyl Frame
SPA None
Laundry Wshr/Dry HookUp Only
Exterior
Parking Features Garage Door Opener, Common
Garage Spaces 2.0
Garage Description 2.0
Fence Block
Roof Type Foam
Porch Patio
Private Pool No
Building
Lot Description Gravel/Stone Front, Grass Front
Story 2
Builder Name Brighton Homes
Sewer Public Sewer
Water City Water
Architectural Style Contemporary
New Construction No
Schools
Elementary Schools Frye Elementary School
Middle Schools Chandler High School
High Schools Chandler High School
School District Chandler Unified District #80
Others
HOA Name Commonwealth Lofts
HOA Fee Include Roof Repair,Insurance,Maintenance Grounds,Street Maint,Roof Replacement,Maintenance Exterior
Senior Community No
Tax ID 303-04-223
Ownership Fee Simple
Acceptable Financing Cash, Conventional, 1031 Exchange, FHA, VA Loan
Horse Property N
Listing Terms Cash, Conventional, 1031 Exchange, FHA, VA Loan
Virtual Tour https://my.matterport.com/show/?m=dAiZ3hAE9Sd&mls=1

Copyright 2025 Arizona Regional Multiple Listing Service, Inc. All rights reserved.





