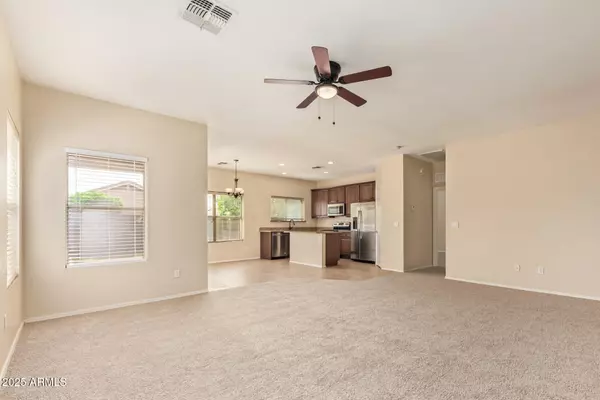3065 E SANTA ROSA Drive Gilbert, AZ 85234
3 Beds
2 Baths
1,421 SqFt
UPDATED:
Key Details
Property Type Single Family Home
Sub Type Single Family Residence
Listing Status Active
Purchase Type For Sale
Square Footage 1,421 sqft
Price per Sqft $302
Subdivision K & B At Baseline And Higley
MLS Listing ID 6914005
Style Ranch
Bedrooms 3
HOA Fees $100/mo
HOA Y/N Yes
Year Built 2003
Annual Tax Amount $1,492
Tax Year 2024
Lot Size 4,753 Sqft
Acres 0.11
Property Sub-Type Single Family Residence
Source Arizona Regional Multiple Listing Service (ARMLS)
Property Description
Location
State AZ
County Maricopa
Community K & B At Baseline And Higley
Direction Head west on E Baseline Rd, Turn left onto N Claiborne Ave, Turn left onto E Moore Ave, Turn right onto N St Paul Dr, Turn left onto E Santa Rosa Dr, Turn right onto the 2nd U-shaped driveway. The property will be on the end.
Rooms
Other Rooms Great Room
Den/Bedroom Plus 3
Separate Den/Office N
Interior
Interior Features High Speed Internet, Granite Counters, Breakfast Bar, 9+ Flat Ceilings, No Interior Steps, Kitchen Island, Pantry, Full Bth Master Bdrm
Heating Natural Gas
Cooling Central Air
Flooring Carpet, Tile
Fireplaces Type None
Fireplace No
SPA None
Exterior
Parking Features Garage Door Opener, Direct Access
Garage Spaces 2.0
Garage Description 2.0
Fence Block
Community Features Playground, Biking/Walking Path
Roof Type Tile
Porch Covered Patio(s)
Private Pool No
Building
Lot Description Desert Front, Gravel/Stone Front, Gravel/Stone Back, Grass Back
Story 1
Builder Name KB Homes
Sewer Public Sewer
Water City Water
Architectural Style Ranch
New Construction No
Schools
Elementary Schools Pioneer Elementary School
Middle Schools Highland Jr High School
High Schools Highland High School
School District Gilbert Unified District
Others
HOA Name Baseline & Higley AZ
HOA Fee Include Maintenance Grounds
Senior Community No
Tax ID 304-08-884
Ownership Fee Simple
Acceptable Financing Cash, Conventional, FHA, VA Loan
Horse Property N
Disclosures Agency Discl Req
Possession Close Of Escrow
Listing Terms Cash, Conventional, FHA, VA Loan

Copyright 2025 Arizona Regional Multiple Listing Service, Inc. All rights reserved.





