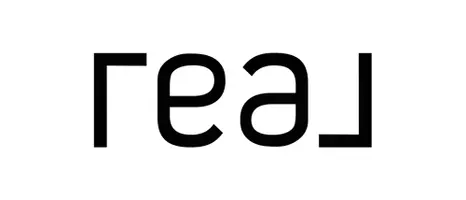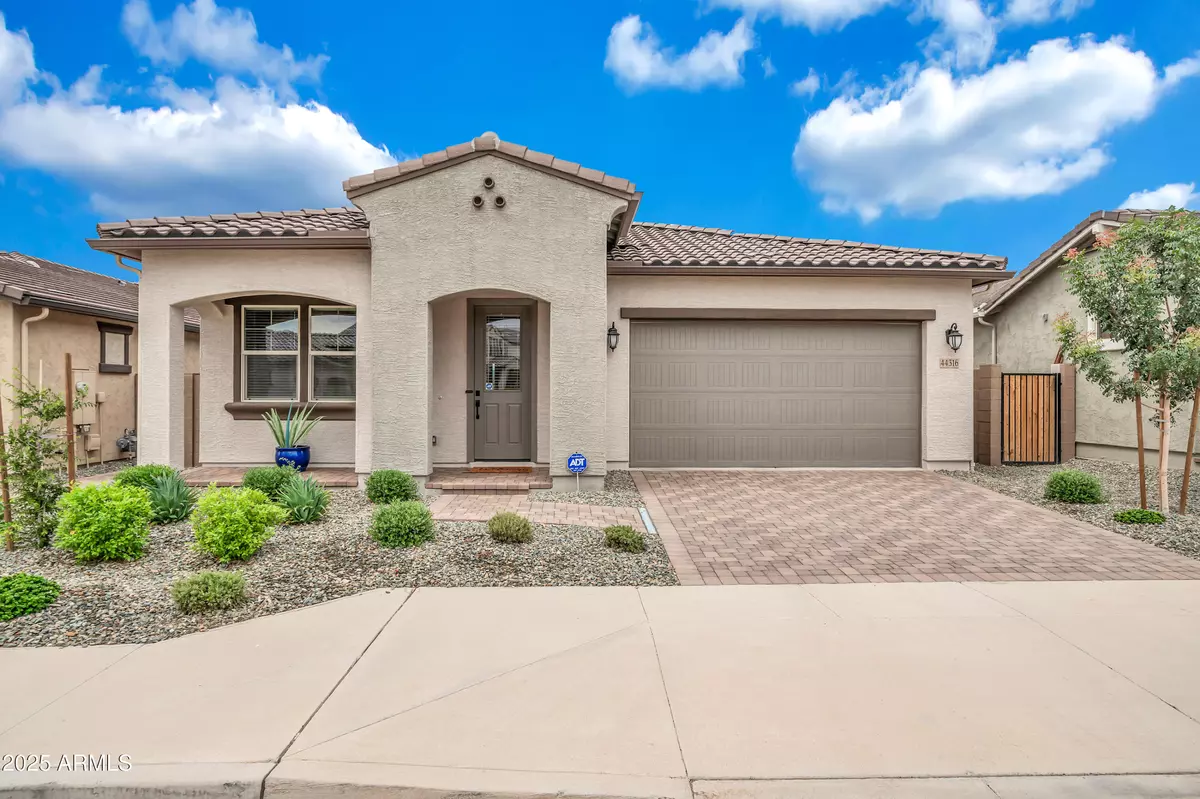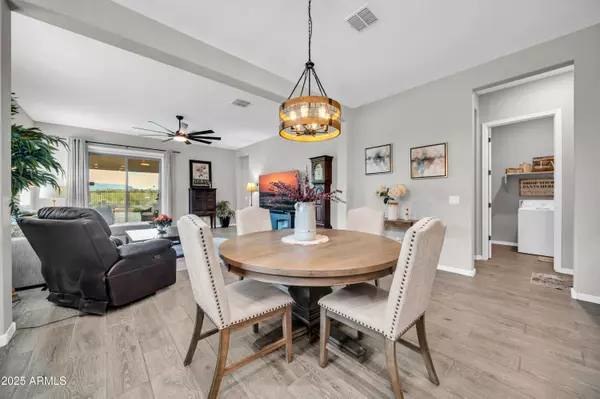
44316 N 44TH Lane New River, AZ 85087
3 Beds
3 Baths
2,000 SqFt
UPDATED:
Key Details
Property Type Single Family Home
Sub Type Single Family Residence
Listing Status Active
Purchase Type For Sale
Square Footage 2,000 sqft
Price per Sqft $324
Subdivision Sendero Crossing
MLS Listing ID 6915755
Style Territorial/Santa Fe
Bedrooms 3
HOA Fees $109/mo
HOA Y/N Yes
Year Built 2024
Annual Tax Amount $50
Tax Year 2024
Lot Size 6,050 Sqft
Acres 0.14
Property Sub-Type Single Family Residence
Source Arizona Regional Multiple Listing Service (ARMLS)
Property Description
Step through the front door into an open-concept floor plan filled with natural light. The spacious great room flows seamlessly into the dining area and chef's kitchen, creating an ideal setting for both everyday living and entertaining. The kitchen boasts upgraded cabinetry, sleek quartz countertops, stainless steel appliances with your gourmet chefs kitchen and upgraded gas cooktop, a walk-in pantry, and an oversized island that serves as the heart of the home.
The luxurious primary suite is a retreat of its own, featuring a spa-inspired bathroom with dual vanities, a walk-in shower, and a large closet. Two additional bedrooms plus a flexible den or office provide options for guests, hobbies, or working from home. Designer flooring, 10 foot ceilings and 8 foot doors throughout, modern fixtures, and upgraded finishes enhance every room with a fresh, elevated feel.
Additional highlights include energy-efficient construction, duel pane low E windows, enhanced lighting, and a two-car garage. Every detail has been carefully selected to bring beauty, convenience, and value to your everyday lifestyle.
Move-in ready and designed to impress, this home is more than just a place to live, it's the backdrop for the life you've been dreaming of. Don't miss your chance to own this stunning new residence on a view lot filled with upgrades. Book your time for your private tour today!
Sendero Crossing offers a wonderful location, bordering the Anthem master plan to its south and natural desert to the north and west. Here, you'll find a wealth of conveniences nearby, including shopping, restaurants, and outdoor recreation, with Lake Pleasant just a short drive away. And with access to I-17 less than a mile away, you're never far from anywhere you want to go in the valley and beyond.
Location
State AZ
County Maricopa
Community Sendero Crossing
Area Maricopa
Direction W on W. Anthem Way, go R (north) on N. 43rd Ave. Go approximately 3/4 mile past the post office and Basis School, turn L (west) into the Mattamy Homes Sendero Crossing neighborhood. Go R. (north) on N. 43rd Drive, then L (west) on W. Acorn Valley Train. Go to end of the block to address on 44th Lane.
Rooms
Master Bedroom Split
Den/Bedroom Plus 4
Separate Den/Office Y
Interior
Interior Features High Speed Internet, Double Vanity, Eat-in Kitchen, 3/4 Bath Master Bdrm
Heating Natural Gas
Cooling Central Air
Flooring Carpet, Tile
Fireplace No
Window Features Dual Pane
Appliance Built-In Gas Oven
SPA None
Laundry Wshr/Dry HookUp Only
Exterior
Exterior Feature Private Yard
Parking Features Garage Door Opener, Direct Access
Garage Spaces 2.0
Garage Description 2.0
Fence Block, Wrought Iron
Landscape Description Irrigation Back, Irrigation Front
Community Features Biking/Walking Path
Utilities Available APS
View Mountain(s)
Roof Type Tile
Accessibility Zero-Grade Entry
Porch Patio
Total Parking Spaces 2
Private Pool No
Building
Lot Description Desert Back, Desert Front, Irrigation Front, Irrigation Back
Story 1
Builder Name MATTAMY HOMES LLC
Sewer Public Sewer
Water City Water
Architectural Style Territorial/Santa Fe
Structure Type Private Yard
New Construction Yes
Schools
Elementary Schools Canyon Springs Stem Academy
Middle Schools Canyon Springs Stem Academy
High Schools Boulder Creek High School
School District Deer Valley Unified District
Others
HOA Name Sendero Crossing
HOA Fee Include Maintenance Grounds,Street Maint
Senior Community No
Tax ID 202-23-722
Ownership Fee Simple
Acceptable Financing Cash, Conventional, FHA, VA Loan
Horse Property N
Disclosures Agency Discl Req, Seller Discl Avail
Possession Close Of Escrow
Listing Terms Cash, Conventional, FHA, VA Loan

Copyright 2025 Arizona Regional Multiple Listing Service, Inc. All rights reserved.






