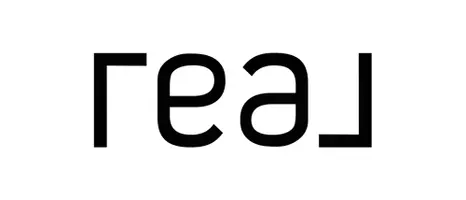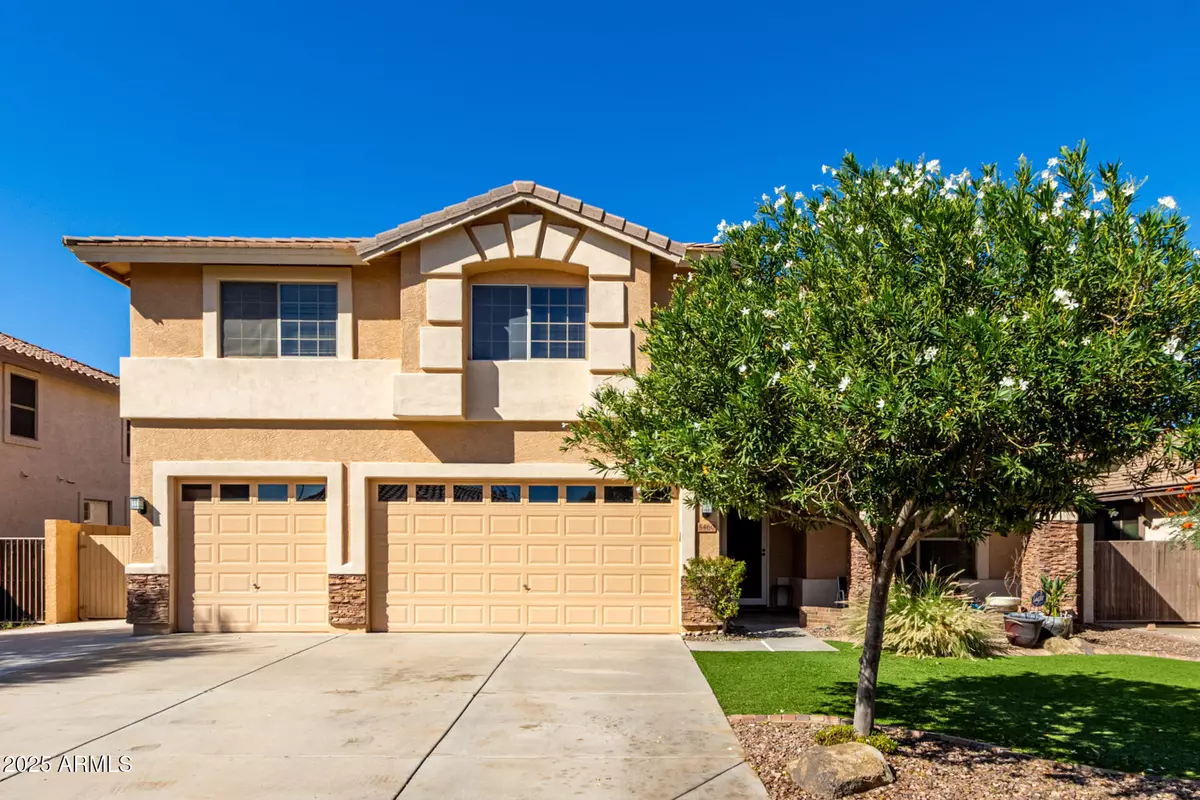
5460 S SCOTT Place Chandler, AZ 85249
5 Beds
3.5 Baths
3,517 SqFt
UPDATED:
Key Details
Property Type Single Family Home
Sub Type Single Family Residence
Listing Status Active
Purchase Type For Sale
Square Footage 3,517 sqft
Price per Sqft $183
Subdivision Riggs Ranch Meadows
MLS Listing ID 6937520
Style Santa Barbara/Tuscan
Bedrooms 5
HOA Fees $270/qua
HOA Y/N Yes
Year Built 2002
Annual Tax Amount $2,708
Tax Year 2024
Lot Size 7,338 Sqft
Acres 0.17
Property Sub-Type Single Family Residence
Source Arizona Regional Multiple Listing Service (ARMLS)
Property Description
gates are just the beginning! Step inside to discover spacious living areas with tile flooring, abundant natural light & neutral tones that make every space
perfect for entertaining and relaxation. The impeccable kitchen boasts espresso cabinets, ample counter space, built-in appliances, a walk-in pantry & an
island. The main retreat promises a good night's sleep and hosts a closet and an ensuite with double sinks and a separate shower & tub. The backyard is complete with a cozy covered patio perfect for morning coffee and plenty of space
for outdoor fun. You don't want to miss it!
Location
State AZ
County Maricopa
Community Riggs Ranch Meadows
Area Maricopa
Direction From AZ-202, head south to Gilbert Rd, turn right onto E Elmwood Pl, turn left onto S Scott Pl. Property will be on the right.
Rooms
Other Rooms Great Room, Family Room
Master Bedroom Upstairs
Den/Bedroom Plus 5
Separate Den/Office N
Interior
Interior Features High Speed Internet, Double Vanity, Upstairs, Eat-in Kitchen, Breakfast Bar, 9+ Flat Ceilings, Kitchen Island, Full Bth Master Bdrm, Separate Shwr & Tub, Tub with Jets, Laminate Counters
Heating Natural Gas
Cooling Central Air, Ceiling Fan(s)
Flooring Carpet, Tile
Fireplace No
Window Features Dual Pane
Appliance Water Purifier
SPA None
Laundry Wshr/Dry HookUp Only
Exterior
Exterior Feature Private Yard
Parking Features RV Gate, Garage Door Opener, Extended Length Garage, Direct Access
Garage Spaces 3.0
Garage Description 3.0
Fence Block
Community Features Playground, Biking/Walking Path
Utilities Available SRP
Roof Type Tile
Accessibility Bath Lever Faucets
Porch Covered Patio(s), Patio
Total Parking Spaces 3
Private Pool No
Building
Lot Description Sprinklers In Rear, Sprinklers In Front, Cul-De-Sac, Grass Front, Grass Back, Auto Timer H2O Front, Auto Timer H2O Back
Story 2
Builder Name COURTLAND HOMES
Sewer Public Sewer
Water City Water
Architectural Style Santa Barbara/Tuscan
Structure Type Private Yard
New Construction No
Schools
Elementary Schools Jane D. Hull Elementary
Middle Schools Santan Junior High School
High Schools Basha High School
School District Chandler Unified District #80
Others
HOA Name Associated Asset Mgm
HOA Fee Include Maintenance Grounds
Senior Community No
Tax ID 303-55-389
Ownership Fee Simple
Acceptable Financing Cash, Conventional
Horse Property N
Disclosures Agency Discl Req, Seller Discl Avail
Possession Close Of Escrow
Listing Terms Cash, Conventional

Copyright 2025 Arizona Regional Multiple Listing Service, Inc. All rights reserved.






