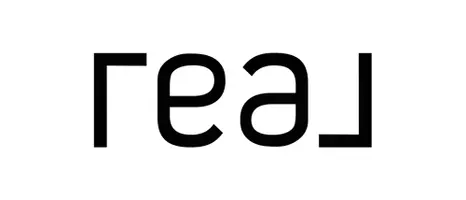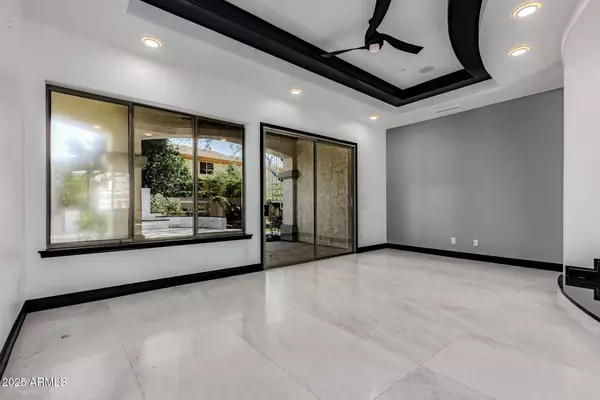
22339 N 77TH Way Scottsdale, AZ 85255
5 Beds
3.5 Baths
5,000 SqFt
UPDATED:
Key Details
Property Type Single Family Home
Sub Type Single Family Residence
Listing Status Active
Purchase Type For Sale
Square Footage 5,000 sqft
Price per Sqft $339
Subdivision Sonoran Hills Parcel F
MLS Listing ID 6938864
Bedrooms 5
HOA Fees $198/qua
HOA Y/N Yes
Year Built 2001
Annual Tax Amount $5,597
Tax Year 2024
Lot Size 0.358 Acres
Acres 0.36
Property Sub-Type Single Family Residence
Source Arizona Regional Multiple Listing Service (ARMLS)
Property Description
Location
State AZ
County Maricopa
Community Sonoran Hills Parcel F
Area Maricopa
Direction East on Deer Valley & follow north to Candelaria Dr, West on Candelaria to 77th Way, South on 77th Way to property!
Rooms
Other Rooms Family Room, BonusGame Room
Master Bedroom Split
Den/Bedroom Plus 6
Separate Den/Office N
Interior
Interior Features High Speed Internet, Double Vanity, Master Downstairs, Eat-in Kitchen, Breakfast Bar, Vaulted Ceiling(s), Wet Bar, Kitchen Island, Pantry, Full Bth Master Bdrm, Separate Shwr & Tub, Tub with Jets
Heating Other
Cooling Central Air, Ceiling Fan(s), Other, Programmable Thmstat
Flooring Vinyl, Tile
Fireplaces Type Other, Exterior Fireplace, Gas
Fireplace Yes
Window Features Skylight(s),Dual Pane
SPA Heated,Private
Laundry Other
Exterior
Exterior Feature Other, Balcony
Parking Features Direct Access
Garage Spaces 3.0
Garage Description 3.0
Fence Block
Pool Play Pool, Heated
Utilities Available APS
Roof Type Tile,Built-Up
Porch Covered Patio(s), Patio
Total Parking Spaces 3
Private Pool Yes
Building
Lot Description Cul-De-Sac, Gravel/Stone Front, Grass Back, Synthetic Grass Back
Story 2
Builder Name Unknown
Sewer Public Sewer
Water City Water
Structure Type Other,Balcony
New Construction No
Schools
Elementary Schools Pinnacle Peak Preparatory
Middle Schools Grayhawk Elementary School
High Schools Pinnacle High School
School District Paradise Valley Unified District
Others
HOA Name Sonoran Hills HOA
HOA Fee Include Maintenance Grounds
Senior Community No
Tax ID 212-02-649
Ownership Fee Simple
Acceptable Financing Cash, Conventional
Horse Property N
Disclosures Agency Discl Req, Vicinity of an Airport
Possession Close Of Escrow
Listing Terms Cash, Conventional
Special Listing Condition Lender Owned/REO

Copyright 2025 Arizona Regional Multiple Listing Service, Inc. All rights reserved.






