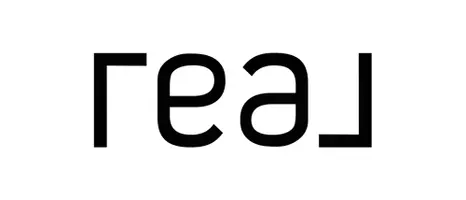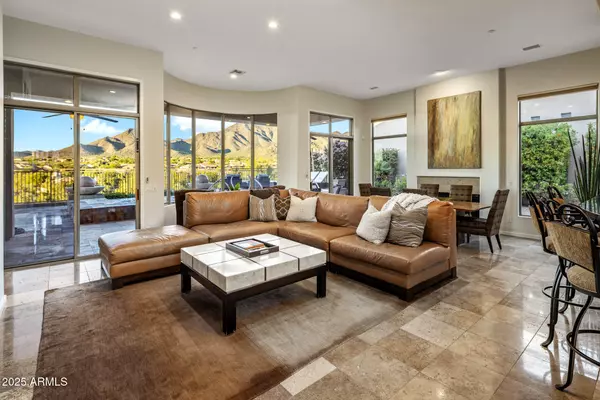
10746 E GREENWAY Road Scottsdale, AZ 85255
3 Beds
3 Baths
2,285 SqFt
UPDATED:
Key Details
Property Type Single Family Home
Sub Type Single Family Residence
Listing Status Active
Purchase Type For Sale
Square Footage 2,285 sqft
Price per Sqft $733
Subdivision Mcdowell Mountain Ranch
MLS Listing ID 6939057
Bedrooms 3
HOA Fees $257/mo
HOA Y/N Yes
Year Built 1999
Annual Tax Amount $4,413
Tax Year 2024
Lot Size 7,540 Sqft
Acres 0.17
Property Sub-Type Single Family Residence
Source Arizona Regional Multiple Listing Service (ARMLS)
Property Description
Location
State AZ
County Maricopa
Community Mcdowell Mountain Ranch
Area Maricopa
Direction From 105th go east on Queens Wreath to the guard gate. After gate, left on Greenway Rd. The house is near the end of the cul de sac on the right hand side.
Rooms
Other Rooms Great Room, Family Room
Master Bedroom Split
Den/Bedroom Plus 3
Separate Den/Office N
Interior
Interior Features High Speed Internet, Granite Counters, Double Vanity, Eat-in Kitchen, Breakfast Bar, 9+ Flat Ceilings, Roller Shields, Kitchen Island, Pantry, Full Bth Master Bdrm, Separate Shwr & Tub
Heating Natural Gas
Cooling Central Air, Ceiling Fan(s)
Flooring Carpet, Stone
Fireplaces Type Fire Pit, Family Room, Gas
Fireplace Yes
Appliance Gas Cooktop, Water Purifier
SPA None
Exterior
Exterior Feature Private Street(s), Built-in Barbecue
Parking Features Direct Access, Side Vehicle Entry
Garage Spaces 2.0
Garage Description 2.0
Fence Block, Wrought Iron
Pool Play Pool, Heated
Community Features Golf, Pickleball, Gated, Community Spa, Community Spa Htd, Guarded Entry, Tennis Court(s), Playground, Biking/Walking Path
Utilities Available APS
View City Light View(s)
Roof Type Tile
Porch Covered Patio(s), Patio
Total Parking Spaces 2
Private Pool Yes
Building
Lot Description Sprinklers In Rear, Sprinklers In Front, Desert Back, Desert Front, Cul-De-Sac, Auto Timer H2O Front, Auto Timer H2O Back
Story 1
Builder Name Edmunds-Toll
Sewer Public Sewer
Water City Water
Structure Type Private Street(s),Built-in Barbecue
New Construction No
Schools
Elementary Schools Desert Canyon Elementary
Middle Schools Desert Canyon Middle School
High Schools Desert Mountain High School
School District Scottsdale Unified District
Others
HOA Name Cimmaron Hills
HOA Fee Include Maintenance Grounds,Other (See Remarks),Street Maint
Senior Community No
Tax ID 217-61-728
Ownership Fee Simple
Acceptable Financing Cash, Conventional
Horse Property N
Disclosures Agency Discl Req, Seller Discl Avail
Possession Close Of Escrow
Listing Terms Cash, Conventional

Copyright 2025 Arizona Regional Multiple Listing Service, Inc. All rights reserved.






