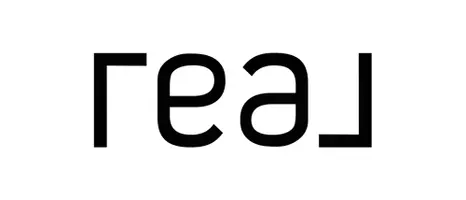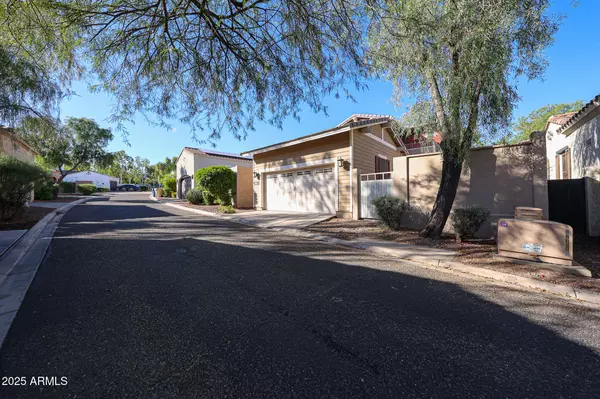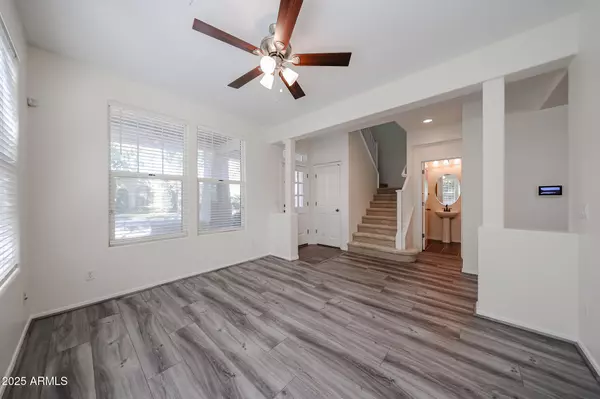
21041 W GLEN Street Buckeye, AZ 85396
3 Beds
2.5 Baths
2,090 SqFt
Open House
Sat Nov 08, 10:00am - 2:00pm
UPDATED:
Key Details
Property Type Single Family Home
Sub Type Single Family Residence
Listing Status Active
Purchase Type For Sale
Square Footage 2,090 sqft
Price per Sqft $220
Subdivision Verrado Parcels 4.501 4.503 And 4.504
MLS Listing ID 6941739
Style Spanish
Bedrooms 3
HOA Fees $138/mo
HOA Y/N Yes
Year Built 2008
Annual Tax Amount $2,975
Tax Year 2024
Lot Size 4,194 Sqft
Acres 0.1
Property Sub-Type Single Family Residence
Source Arizona Regional Multiple Listing Service (ARMLS)
Property Description
Location
State AZ
County Maricopa
Community Verrado Parcels 4.501 4.503 And 4.504
Area Maricopa
Direction I-10 exit Verrado head North. Go past Main St to Glen St, go right. House is on the right side.
Rooms
Other Rooms Great Room
Master Bedroom Upstairs
Den/Bedroom Plus 4
Separate Den/Office Y
Interior
Interior Features High Speed Internet, Granite Counters, Double Vanity, Upstairs, Eat-in Kitchen, 9+ Flat Ceilings, Kitchen Island, Pantry, Full Bth Master Bdrm, Separate Shwr & Tub
Heating Natural Gas
Cooling Central Air, Ceiling Fan(s), Programmable Thmstat
Flooring Carpet, Vinyl, Tile, Sustainable
Fireplace No
Window Features Dual Pane
SPA None
Exterior
Exterior Feature Balcony
Parking Features Garage Door Opener
Garage Spaces 2.0
Garage Description 2.0
Fence Block
Community Features Racquetball, Golf, Pickleball, Community Spa, Community Spa Htd, Tennis Court(s), Playground, Biking/Walking Path, Fitness Center
Utilities Available APS
Roof Type Tile
Porch Covered Patio(s), Patio
Total Parking Spaces 2
Private Pool No
Building
Lot Description Desert Front, Synthetic Grass Back, Auto Timer H2O Front, Auto Timer H2O Back
Story 2
Builder Name Ashton Woods
Sewer Sewer in & Cnctd, Public Sewer
Water Pvt Water Company
Architectural Style Spanish
Structure Type Balcony
New Construction No
Schools
Elementary Schools Verrado Elementary School
Middle Schools Verrado Middle School
High Schools Verrado High School
School District Agua Fria Union High School District
Others
HOA Name Verrado Comnty Ass
HOA Fee Include Maintenance Grounds
Senior Community No
Tax ID 502-79-711
Ownership Fee Simple
Acceptable Financing Cash, Conventional, 1031 Exchange, FHA, VA Loan
Horse Property N
Disclosures Agency Discl Req, Seller Discl Avail, Vicinity of an Airport
Possession Close Of Escrow
Listing Terms Cash, Conventional, 1031 Exchange, FHA, VA Loan

Copyright 2025 Arizona Regional Multiple Listing Service, Inc. All rights reserved.






