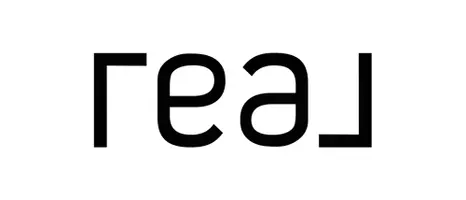$549,000
$549,999
0.2%For more information regarding the value of a property, please contact us for a free consultation.
3726 E LANTANA Drive Chandler, AZ 85286
5 Beds
3.5 Baths
3,206 SqFt
Key Details
Sold Price $549,000
Property Type Single Family Home
Sub Type Single Family Residence
Listing Status Sold
Purchase Type For Sale
Square Footage 3,206 sqft
Price per Sqft $171
Subdivision Layton Lakes Parcel 17 Amd
MLS Listing ID 5972614
Sold Date 12/29/19
Style Contemporary
Bedrooms 5
HOA Fees $96/qua
HOA Y/N Yes
Year Built 2016
Annual Tax Amount $2,717
Tax Year 2019
Lot Size 5,980 Sqft
Acres 0.14
Property Sub-Type Single Family Residence
Source Arizona Regional Multiple Listing Service (ARMLS)
Property Description
Step inside luxury when you enter this breathtaking home! This home offers 5 bedrooms, an oversized loft, a full office + a private casita that offers a 6th room. Enter your private courtyard and into gorgeous vinyl wood flooring, soaring cathedral ceilings, soft paint palettes and an open floor concept. The island kitchen boasts marble countertops, dual sinks, SS appliances, tiled backsplash, ship lap accents, breakfast bar and white cabinetry. There is a spacious master suite , office and casita on the main level. You have 3 more large rooms, loft and another master bathroom on the 2nd level.
Upstairs master showcases dual sinks, walk-in closet, tiled backsplash & walk-in shower. The covered back patio overlooks the private pristine pool, custom bbq and lush artificial grass!
Location
State AZ
County Maricopa
Community Layton Lakes Parcel 17 Amd
Direction East on Queen Creek, South on Layton Lakes Blvd, East on Lantana Dr, South on Lantana Dr, follow around and it's the first home on your left.
Rooms
Other Rooms Guest Qtrs-Sep Entrn, Loft, Great Room, Family Room
Master Bedroom Split
Den/Bedroom Plus 7
Separate Den/Office Y
Interior
Interior Features High Speed Internet, Granite Counters, Double Vanity, Master Downstairs, Upstairs, Eat-in Kitchen, Breakfast Bar, Vaulted Ceiling(s), Kitchen Island, Pantry, 2 Master Baths, Full Bth Master Bdrm, Separate Shwr & Tub
Heating Natural Gas
Cooling Central Air, Ceiling Fan(s)
Flooring Carpet, Vinyl, Tile
Fireplaces Type None
Fireplace No
Window Features Dual Pane
Appliance Gas Cooktop
SPA None
Exterior
Exterior Feature Playground, Private Yard, Built-in Barbecue
Parking Features Garage Door Opener, Direct Access
Garage Spaces 2.0
Garage Description 2.0
Fence Block, Wrought Iron
Community Features Lake, Playground, Biking/Walking Path
Roof Type Tile
Porch Covered Patio(s), Patio
Private Pool Yes
Building
Lot Description Corner Lot, Desert Front, Gravel/Stone Front, Synthetic Grass Back
Story 2
Builder Name Lennar Homes
Sewer Public Sewer
Water City Water
Architectural Style Contemporary
Structure Type Playground,Private Yard,Built-in Barbecue
New Construction No
Schools
Elementary Schools Haley Elementary
Middle Schools Other
High Schools Perry High School
School District Chandler Unified District
Others
HOA Name Layton Lakes HOA
HOA Fee Include Maintenance Grounds,Street Maint
Senior Community No
Tax ID 313-05-921
Ownership Fee Simple
Acceptable Financing Cash, Conventional, FHA, VA Loan
Horse Property N
Disclosures Agency Discl Req, Seller Discl Avail
Possession Close Of Escrow
Listing Terms Cash, Conventional, FHA, VA Loan
Financing Conventional
Read Less
Want to know what your home might be worth? Contact us for a FREE valuation!

Our team is ready to help you sell your home for the highest possible price ASAP

Copyright 2025 Arizona Regional Multiple Listing Service, Inc. All rights reserved.
Bought with Berkshire Hathaway HomeServices Arizona Properties






