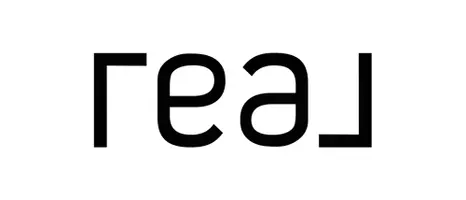$332,565
$355,000
6.3%For more information regarding the value of a property, please contact us for a free consultation.
36181 W OLIVO Street Maricopa, AZ 85138
4 Beds
3 Baths
2,590 SqFt
Key Details
Sold Price $332,565
Property Type Single Family Home
Sub Type Single Family Residence
Listing Status Sold
Purchase Type For Sale
Square Footage 2,590 sqft
Price per Sqft $128
Subdivision Tortosa Nw Parcel 2
MLS Listing ID 6743940
Sold Date 03/18/25
Bedrooms 4
HOA Fees $85/mo
HOA Y/N Yes
Year Built 2006
Annual Tax Amount $1,979
Tax Year 2023
Lot Size 5,589 Sqft
Acres 0.13
Property Sub-Type Single Family Residence
Source Arizona Regional Multiple Listing Service (ARMLS)
Property Description
This is nearly 2600 Sq Ft, 2 story home that is 4 bedrooms with 3 Full Baths. One bedroom down stairs with a walk in closet, next to a Full bath. The home has Paid solar. The Kitchen has granite counter tops, cherry cabinets, Large kitchen Island. The stainless appliance to include the refrigerator, stove and microwave all included. There is a dinning nook that could be a office or game room. There is also a full dinning area. The Master bedroom is huge with attached master bath with separate shower and tub. There is a oversized master closet and private toilet room as well. There are 2 large spare bedrooms upstairs with a Jack & Jill bathroom. The living area has a 20+ ceiling. The home has tile throughout. The home has a tandem 3 car garage and the back yard is large. Check it out
Location
State AZ
County Pinal
Community Tortosa Nw Parcel 2
Rooms
Other Rooms Great Room
Master Bedroom Split
Den/Bedroom Plus 4
Separate Den/Office N
Interior
Interior Features Upstairs, Eat-in Kitchen, 9+ Flat Ceilings, Soft Water Loop, Kitchen Island, Pantry, Double Vanity, Full Bth Master Bdrm, Separate Shwr & Tub, High Speed Internet, Granite Counters
Heating Natural Gas
Cooling Central Air, Ceiling Fan(s), Programmable Thmstat
Flooring Carpet, Tile
Fireplaces Type None
Fireplace No
Window Features Solar Screens,Dual Pane
SPA None
Exterior
Parking Features Garage Door Opener
Garage Spaces 3.0
Garage Description 3.0
Fence Block
Pool None
Landscape Description Irrigation Front
Community Features Playground
Amenities Available Rental OK (See Rmks)
Roof Type Tile
Porch Covered Patio(s), Patio
Private Pool No
Building
Lot Description Desert Front, Natural Desert Back, Auto Timer H2O Front, Irrigation Front
Story 2
Builder Name Shea
Sewer Public Sewer
Water Pvt Water Company
New Construction No
Schools
Elementary Schools Santa Cruz Elementary School
Middle Schools Desert Wind Middle School
High Schools Desert Sunrise High School
School District Maricopa Unified School District
Others
HOA Name CCMC
HOA Fee Include Maintenance Grounds
Senior Community No
Tax ID 502-52-203
Ownership Fee Simple
Acceptable Financing Cash, Conventional, FHA, VA Loan
Horse Property N
Listing Terms Cash, Conventional, FHA, VA Loan
Financing Wrap
Read Less
Want to know what your home might be worth? Contact us for a FREE valuation!

Our team is ready to help you sell your home for the highest possible price ASAP

Copyright 2025 Arizona Regional Multiple Listing Service, Inc. All rights reserved.
Bought with HomeSmart Success





