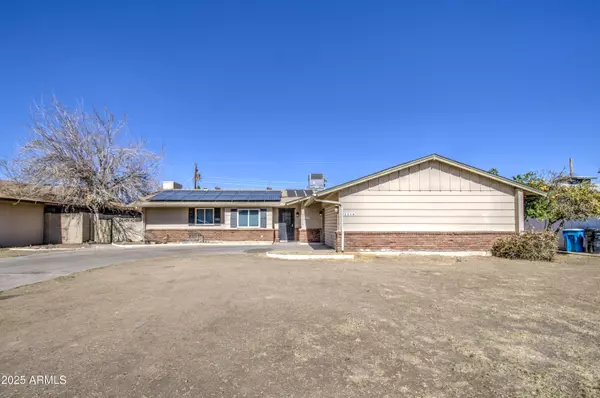$375,000
$365,000
2.7%For more information regarding the value of a property, please contact us for a free consultation.
3210 W BELMONT Avenue Phoenix, AZ 85051
4 Beds
2 Baths
2,002 SqFt
Key Details
Sold Price $375,000
Property Type Single Family Home
Sub Type Single Family Residence
Listing Status Sold
Purchase Type For Sale
Square Footage 2,002 sqft
Price per Sqft $187
Subdivision Sands West Unit 3
MLS Listing ID 6827977
Sold Date 10/24/25
Bedrooms 4
HOA Y/N No
Year Built 1966
Annual Tax Amount $1,330
Tax Year 2024
Lot Size 8,642 Sqft
Acres 0.2
Property Sub-Type Single Family Residence
Source Arizona Regional Multiple Listing Service (ARMLS)
Property Description
This is only you don't want to miss out on. You have found your new beautiful Home Sweet Home! Tile flooring wall to wall makes for an elegant look and easy clean up. In the kitchen you will love the many upgrades including quartz countertops, contemporary cabinets with a ton of storage space, and tile backsplash. All the bedrooms are spacious and have ceiling fans. Enormous living room with two large ceiling fans and recessed lighting. The backyard has a covered patio and a clean slate to landscape however you can imagine. Come take a look and you will fall in love with this gem. Thanks for taking a look.
Location
State AZ
County Maricopa
Community Sands West Unit 3
Area Maricopa
Direction East on Northern. Right on 33rd ave. which curves into Belmont. Home is on your left.
Rooms
Master Bedroom Not split
Den/Bedroom Plus 4
Separate Den/Office N
Interior
Interior Features Eat-in Kitchen, Breakfast Bar, 3/4 Bath Master Bdrm, Laminate Counters
Heating Electric
Cooling Central Air
Flooring Tile
Fireplaces Type Living Room
Fireplace Yes
Appliance Electric Cooktop
SPA None
Exterior
Garage Spaces 2.0
Garage Description 2.0
Fence Block
Pool None
Utilities Available SRP
Roof Type Composition
Porch Covered Patio(s), Patio
Total Parking Spaces 2
Private Pool No
Building
Lot Description Dirt Front, Dirt Back
Story 1
Builder Name Unknown
Sewer Public Sewer
Water City Water
New Construction No
Schools
Elementary Schools Washington Elementary School
Middle Schools Palo Verde Middle School
High Schools Glendale High School
School District Glendale Union High School District
Others
HOA Fee Include No Fees
Senior Community No
Tax ID 151-31-094
Ownership Fee Simple
Acceptable Financing Cash, Conventional, FHA, VA Loan
Horse Property N
Disclosures Agency Discl Req, Seller Discl Avail
Possession Close Of Escrow
Listing Terms Cash, Conventional, FHA, VA Loan
Financing FHA
Read Less
Want to know what your home might be worth? Contact us for a FREE valuation!

Our team is ready to help you sell your home for the highest possible price ASAP

Copyright 2025 Arizona Regional Multiple Listing Service, Inc. All rights reserved.
Bought with Coldwell Banker Realty






