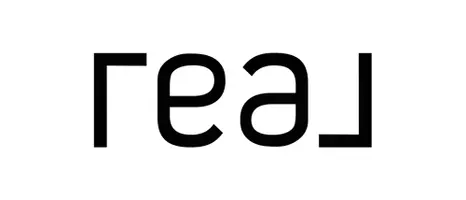$1,015,000
$1,070,000
5.1%For more information regarding the value of a property, please contact us for a free consultation.
902 W CLAREMONT Street Phoenix, AZ 85013
4 Beds
3 Baths
3,342 SqFt
Key Details
Sold Price $1,015,000
Property Type Single Family Home
Sub Type Single Family Residence
Listing Status Sold
Purchase Type For Sale
Square Footage 3,342 sqft
Price per Sqft $303
Subdivision Villa Novena Amended
MLS Listing ID 6836735
Sold Date 06/04/25
Bedrooms 4
HOA Y/N No
Year Built 2006
Annual Tax Amount $6,655
Tax Year 2024
Lot Size 0.264 Acres
Acres 0.26
Property Sub-Type Single Family Residence
Source Arizona Regional Multiple Listing Service (ARMLS)
Property Description
This stunning 4-bedroom, 3-bath Tudor-style home is priced to sell, and we're considering all offers! Nestled on a spacious lot, this property features a private pool and a sport court, perfect for outdoor fun and entertaining. The thoughtfully designed layout includes a primary suite and two guest rooms on the main level, plus an additional bedroom upstairs, along with a den and loft—ideal for a home office, playroom, or extra living space. Just down the street from Palo Verde Golf Course, Restaurants and shopping. Don't miss out on this incredible opportunity!
Location
State AZ
County Maricopa
Community Villa Novena Amended
Direction Going South on 7th Ave to Rose Lane turn right (West) and travel to 9th Ave, turn right (North) to Claremont. Home is straight ahead on 9th Ave and Claremont St
Rooms
Other Rooms Loft, Family Room
Master Bedroom Downstairs
Den/Bedroom Plus 6
Separate Den/Office Y
Interior
Interior Features Granite Counters, Double Vanity, Master Downstairs, Eat-in Kitchen, Vaulted Ceiling(s), Full Bth Master Bdrm, Separate Shwr & Tub
Heating Electric
Cooling Central Air, Ceiling Fan(s), Programmable Thmstat
Flooring Carpet, Tile
Fireplaces Type 1 Fireplace, Family Room
Fireplace Yes
Window Features Dual Pane
SPA None
Exterior
Exterior Feature Sport Court(s)
Garage Spaces 2.0
Garage Description 2.0
Fence Block
Pool Private
Roof Type Composition
Porch Covered Patio(s)
Private Pool Yes
Building
Lot Description Sprinklers In Front, Grass Front, Synthetic Grass Back
Story 2
Builder Name CUSTOM
Sewer Public Sewer
Water City Water
Structure Type Sport Court(s)
New Construction No
Schools
Elementary Schools Maryland Elementary School
Middle Schools Royal Palm Middle School
High Schools Glendale High School
School District Glendale Union High School District
Others
HOA Fee Include No Fees
Senior Community No
Tax ID 156-26-070
Ownership Fee Simple
Acceptable Financing Cash, Conventional
Horse Property N
Listing Terms Cash, Conventional
Financing Cash
Read Less
Want to know what your home might be worth? Contact us for a FREE valuation!

Our team is ready to help you sell your home for the highest possible price ASAP

Copyright 2025 Arizona Regional Multiple Listing Service, Inc. All rights reserved.
Bought with eXp Realty





