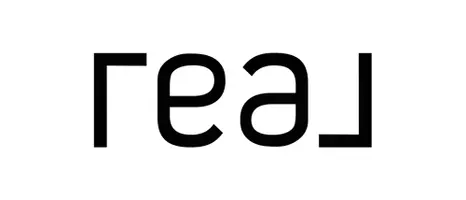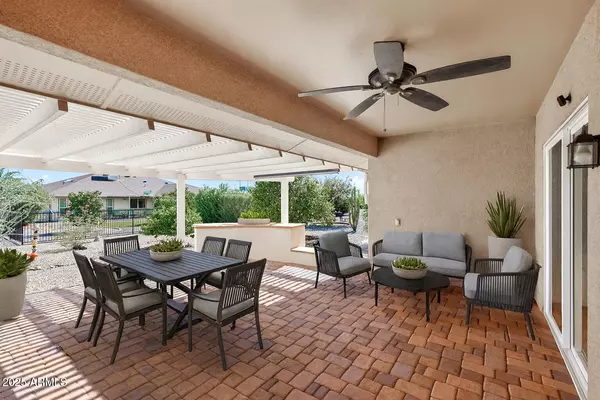$375,000
$375,000
For more information regarding the value of a property, please contact us for a free consultation.
13023 W LIMEWOOD Drive Sun City West, AZ 85375
2 Beds
2 Baths
1,795 SqFt
Key Details
Sold Price $375,000
Property Type Single Family Home
Sub Type Single Family Residence
Listing Status Sold
Purchase Type For Sale
Square Footage 1,795 sqft
Price per Sqft $208
Subdivision Sun City West Unit 9
MLS Listing ID 6921780
Sold Date 10/30/25
Style Ranch
Bedrooms 2
HOA Y/N No
Year Built 1979
Annual Tax Amount $1,088
Tax Year 2024
Lot Size 9,030 Sqft
Acres 0.21
Property Sub-Type Single Family Residence
Source Arizona Regional Multiple Listing Service (ARMLS)
Property Description
Welcome to this beautifully modified Annapolis plan, opened up & updated inside & out! You'll love the stucco exterior with added insulation, completely refreshed front landscaping, paver drive & walkways &, out back, a delightful extended paver-patio with shade structure & built-in BBQ w/knee wall for entertaining. Inside you'll find no popcorn ceilings, added overhead lighting, stylish fixtures, plantation shutters & tile throughout. Both baths are fully updated w/ marble walk-in showers, new vanities/counters/fixtures, while the kitchen shines with modern touches & two pantries! Enjoy a spacious laundry/craft/office room, updated HVAC, Pre-paid solar for low bills, & upgraded windows throughout--all just moments from the great amenities in this Desert-Oasis-Adult Community.
Location
State AZ
County Maricopa
Community Sun City West Unit 9
Area Maricopa
Direction N on N RH Johnson Blvd, L on W Spanish Garden Dr, L on N 130th Ave, R on W Limewood Dr, home on the L.
Rooms
Master Bedroom Not split
Den/Bedroom Plus 3
Separate Den/Office Y
Interior
Interior Features High Speed Internet, Breakfast Bar, Furnished(See Rmrks), No Interior Steps, Pantry, 3/4 Bath Master Bdrm, Bidet, Laminate Counters
Heating Electric
Cooling Central Air, Ceiling Fan(s), Programmable Thmstat
Flooring Tile
Fireplace No
Window Features Skylight(s),Low-Emissivity Windows,Dual Pane
Appliance Electric Cooktop, Built-In Electric Oven
SPA None
Exterior
Exterior Feature Built-in Barbecue
Parking Features Garage Door Opener, Direct Access, Attch'd Gar Cabinets, Common
Garage Spaces 2.0
Garage Description 2.0
Fence None
Community Features Racquetball, Golf, Pickleball, Community Spa Htd, Community Media Room, Tennis Court(s), Playground, Biking/Walking Path, Fitness Center
Utilities Available APS
Roof Type Composition
Porch Covered Patio(s), Patio
Total Parking Spaces 2
Private Pool No
Building
Lot Description Sprinklers In Rear, Sprinklers In Front, Desert Back, Desert Front, Auto Timer H2O Front, Auto Timer H2O Back
Story 1
Builder Name Del Web
Sewer Private Sewer
Water Pvt Water Company
Architectural Style Ranch
Structure Type Built-in Barbecue
New Construction No
Schools
Elementary Schools Adult
Middle Schools Adult
High Schools Adult
School District Adult
Others
HOA Fee Include No Fees
Senior Community Yes
Tax ID 232-07-380
Ownership Fee Simple
Acceptable Financing Cash, Conventional, VA Loan
Horse Property N
Disclosures Agency Discl Req, Seller Discl Avail
Possession By Agreement
Listing Terms Cash, Conventional, VA Loan
Financing Conventional
Special Listing Condition Age Restricted (See Remarks)
Read Less
Want to know what your home might be worth? Contact us for a FREE valuation!

Our team is ready to help you sell your home for the highest possible price ASAP

Copyright 2025 Arizona Regional Multiple Listing Service, Inc. All rights reserved.
Bought with Howe Realty






